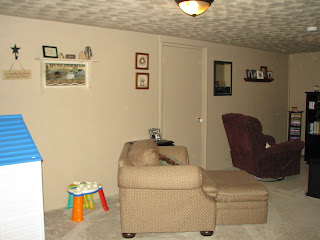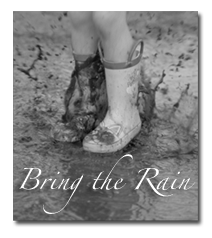
*We are planning on painting the shutters to give the front a little more "pop" Also, we will be getting some landscaping for this front side to add a little height and dimension.
The house was in great shape... lots of new or updated things. The paint was very nice through out the house, just needed a few colors changed to suit our taste. Dad was giving B a lesson in painting when B wanted to help with painting his new room blue. It was a much better fit than the light lavender.


And now ...the home tour. I will be doing a series of posts where I show you the house as it was when we walked through it before the previous owner had moved her stuff out. Following those pictures, I will show you what we have done since trying to get ourselves settled in. Notice the word try.... it's a ton of work!!!
THE BASEMENT: PREVIOUS OWNER

The door you see on couch behind my grandma is a storage closet located under the front steps. The door on the right of this picture is our playroom.
Playroom entrance again
Standing in playroom doorway, looking back. Now the door on the right is the closet I had mentioned. The door on the left my mom is opening is the entrance to laundry room, bathroom, and Matt's room.
View from bottom of stairs when you enter basement.
BASEMENT: OUR WAY!!!!
Entertainment center is in the same spot, playroom door is closed on right. Still need some something on wall behind entertainment center.... can't get the nails to go into this wall so need to figure this out.

Storage door under front steps in closed.
Looking back into room from playroom doorway.
Bookshelf in previous picture. Door to laundry etc.
View from bottom of stairs. Playhouse that the kids love to play in.
BEDROOM: PREVIOUS OWNER
BEDROOM: PREVIOUS OWNER
We loved the color choice in this bedroom with the two colors on the walls.
Doorway looks across the hall into B's room. Need something bigger for this wall. Maybe some frames??

Clifford the dog was really wanting to help me with the pictures. Still have some space to fill in this room on the walls. I don't have a shot of our headboard that I purchased for $1 at a garage sale this summer. Matt and I painted it and it turned out great. I'll show that next time.
LIVING ROOM: PREVIOUS OWNER

Um, yeah. about that. The furniture / furnishings was beautiful, quality, etc.... just a little much.

Little ol' gram peekin in the closet.
Knock, Knock- whose that knocking at my front door?
LIVING ROOM- OUR WAY!!!
We don't have any blinds yet for this room so we are still using the under layer of the ones that previous owner left. They serve their purpose now, but we can't wait to get a different color. Foxi says hi in this picture too.
I sold our old entertainment center and bigger tv when we moved. We are planning on purchasing the ever so popular flat screen to hang here and free up a little more room.
Living room opens into the kitchen area. Hallway where Clifford is takes you to bedrooms and bath. Can I just say how happy we were to not have the green anymore on the wall?
UPSTAIRS BATH: PREVIOUS OWNER
Mauve. When is the last time you said that word?
UPSTAIRS BATH: OUR WAY!!
We had some green left from the last house and I wanted to keep my shower curtain and use a bird theme. I love how the colors turned out in the bath. There is a ton of storage and the wainscoting looks great. We also love the cupboards.
B'S ROOM: PREVIOUS OWNER
Lavender walls, but he was excited because there was a candle in there. He had a really hard time understanding that when we moved there and that was him room, he would have all of his stuff and all of her stuff would be gone.

B'S ROOM: OUR WAY!!!
In our old house we had done the wooley paint system on B's walls. I loved how that looked but for something different we used washed denim blue for his walls at the new house. He room is always one of my favorites. It is decorated with old sports items, including pictures of Matt and his brother as little boys, Matt's grandpa while young and in sports, and my grandpa while young on his basketball team.

We didn't think there was going to be room for the train table in the new room, but it fit with plenty to spare. I am looking for a rug to put under it now.

We didn't think there was going to be room for the train table in the new room, but it fit with plenty to spare. I am looking for a rug to put under it now.
This concludes our tour. Thank you for taking a look around. Stay tuned for the backyard, kitchen, playroom, laundry, downstairs bath, and Matt's room.
This post is dedicated to: Hollie, Laura, Krista, and Kim.
This has also been an example of get your fake house ready.






























It looks great! Congrats on your first house:0)
ReplyDeleteLove your new home and can't wait to get a tour in person. I like how you showed us the before and after pictures.
ReplyDeleteCongratulations!! Your way of decorating makes the rooms look so much larger!
ReplyDeleteAnd I LOVE the chair in the living room. Did you get that at NFM? I always thought of picking it up for Mackenzie's room and never did.
Thanks for the tour!
Looks great! I can't wait to see it in person soon!
ReplyDelete